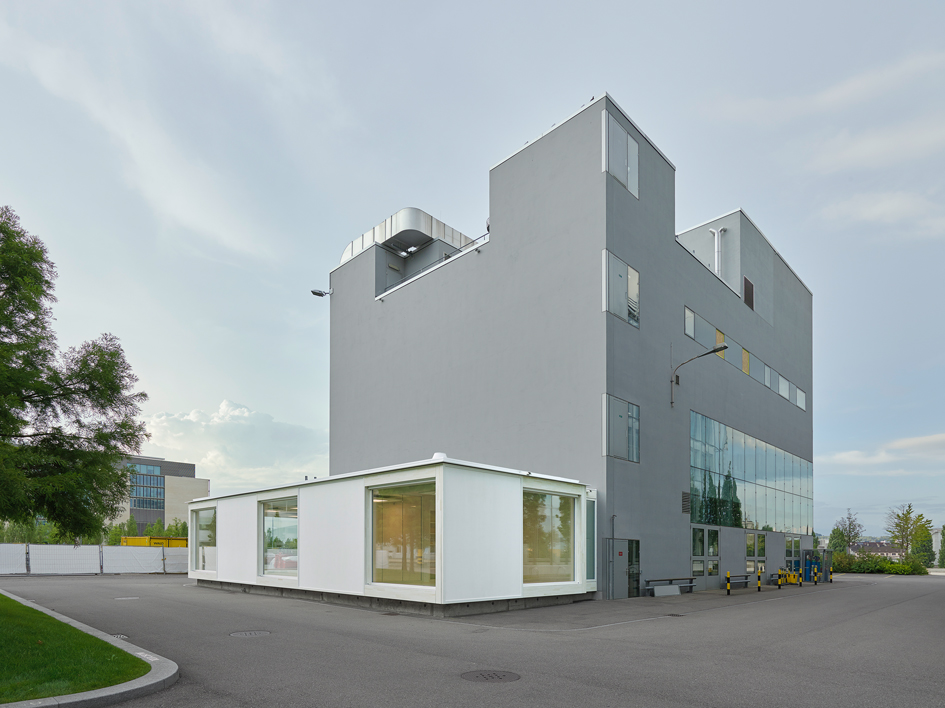
The first prototype of the wooden module system was created in 2016. The task was to develop a temporary, single-story pavilion with twelve workstations for the WSJ-42 building on the Novartis Campus Basel. Due to the constant changes in the company, there is often a need for temporary workplaces, which cannot be realized in the existing buildings at short notice due to a lack of space and for safety reasons.
The pavilion is assembled from floor-to-ceiling vertical and floor-to-ceiling horizontal support elements. The alternation of supporting panel (Solid) and window (Void), of the same dimension, gives the pavilion system the abstract appearance, which makes the object easily adaptable in a variety of situations. The clear room height of three meters and the large fixed glazing create a spaciousness rarely seen in temporary buildings, which has a positive effect on working comfort.
Planning and realization: 2016, Basel, Switzerland
Architecture: Marco Serra
General planner: Proplaning AG
Execution: ERNE AG Holzbau