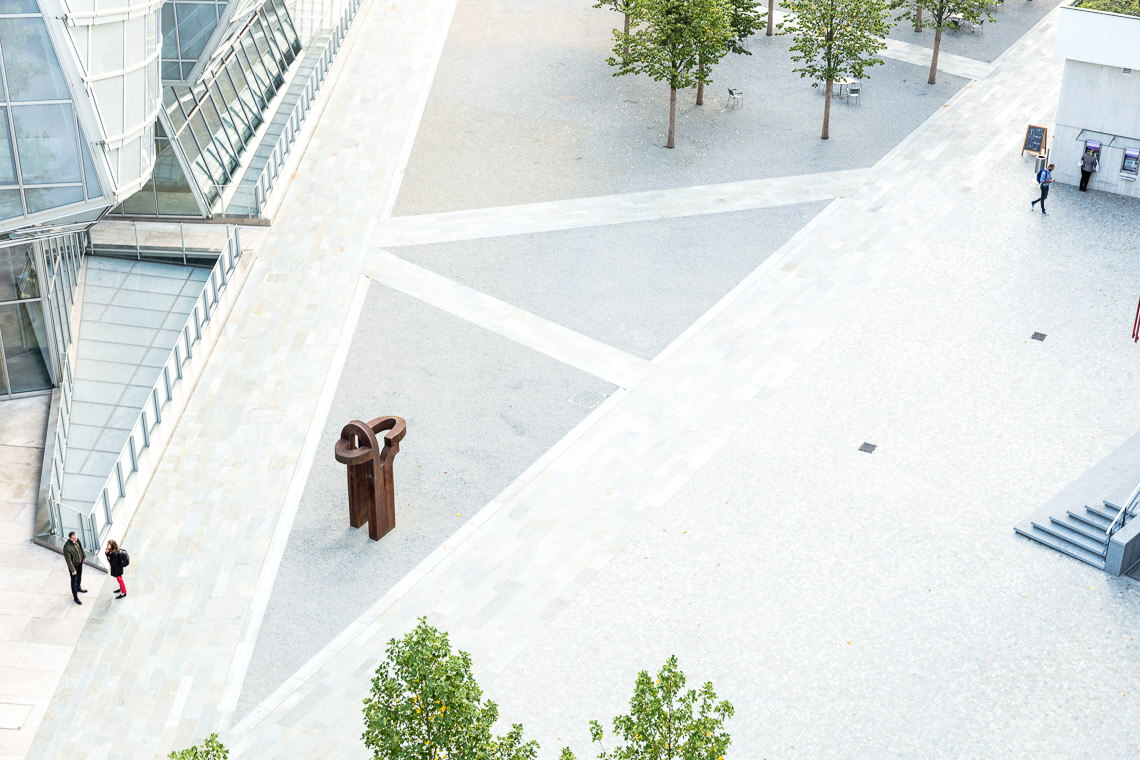
The reception building of the Novartis Campus is at the same time a reception facility, a company address and a representative building. In a minimal space, 100000 visitors are welcomed annually. The apparent contradiction between desired transparency and required security should be responded to with innovative solutions. Representation is not a question of dimension; the finished building does not try to impress by size. The entire house is designed like an oversized personal lock, which due to its lightness is not perceived as a sentry at any time. This ‘invisible house’ represents the idea that representation comes about primarily through personal contact. The visitor is welcomed at the counter and can freely communicate with the staff. Something that may seem obvious is actually an attraction. It’s only at night that you realize the technical effort that was necessary to make conversation easy and natural. Then, for security reasons, an elaborately constructed safety glazing located in the counter is raised between the doorman and the visitor.
Planning and realization: 2003 – 2006, Basel, Switzerland
Architecture: Marco Serra, Collaborator Stephan Schoeller
General planning: Ernst Basler & Partner
Detailed design: Ernst Basler & Partner with A2017 Architects
Light: Light Art Light
Signage: Mifflin-Schmid Design
